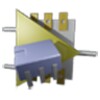InnerSoft CAD is a treatment program for AutoCAD entities, plus the exporting and importing between AutoCAD and MS Excel of the value for different properties and numerous entities, or even for on-screen consultations.
It also offers a module that helps you calculate homogenized moments of inertia for composite sections.
With InnerSoft CAD you can:
- Perform AutoCAD measurements and order them by Chapters and Entries prior to their exportation.
- Create lists of drawings *.dxf y *.dwg present in your computer for their management.
- Import from Excel the coordinates of a point cloud or a list of vertices of a set of polylines or 3D polylines, according to different methods.
- Consult on screen the total sum of an area or the longitude of different AutoCAD entities, plus the total longitude of a path traced by points on the drawing.
- Get the values for moments of inertia of the gross, net and homogenized sections composed of multiple materials.
- Find the profile for a field, land or triangular meshing of a point cloud.



















Comments
There are no opinions about InnerSoft CAD para AutoCAD 2006 yet. Be the first! Comment